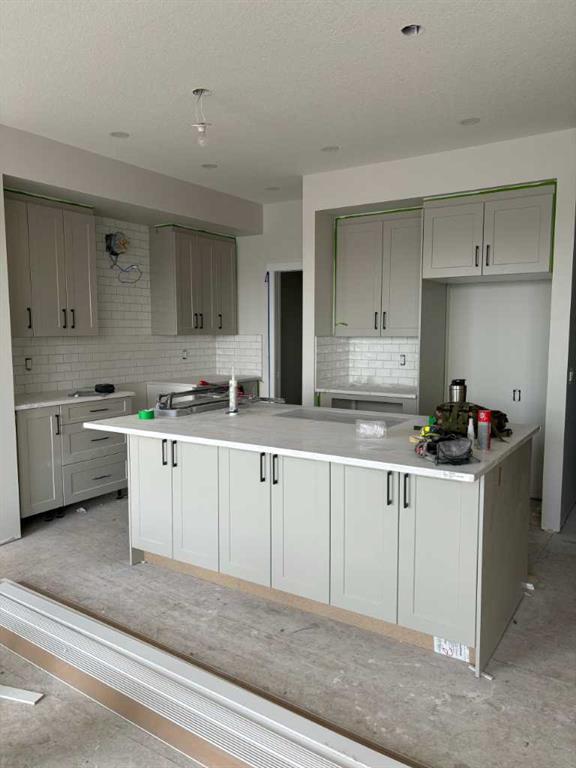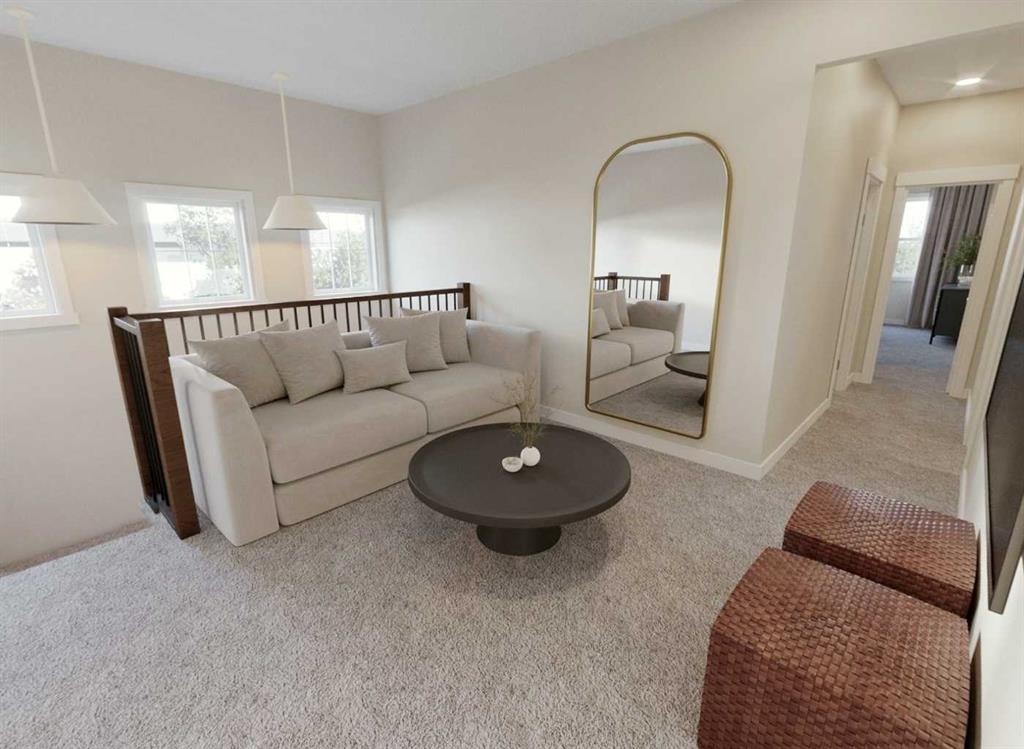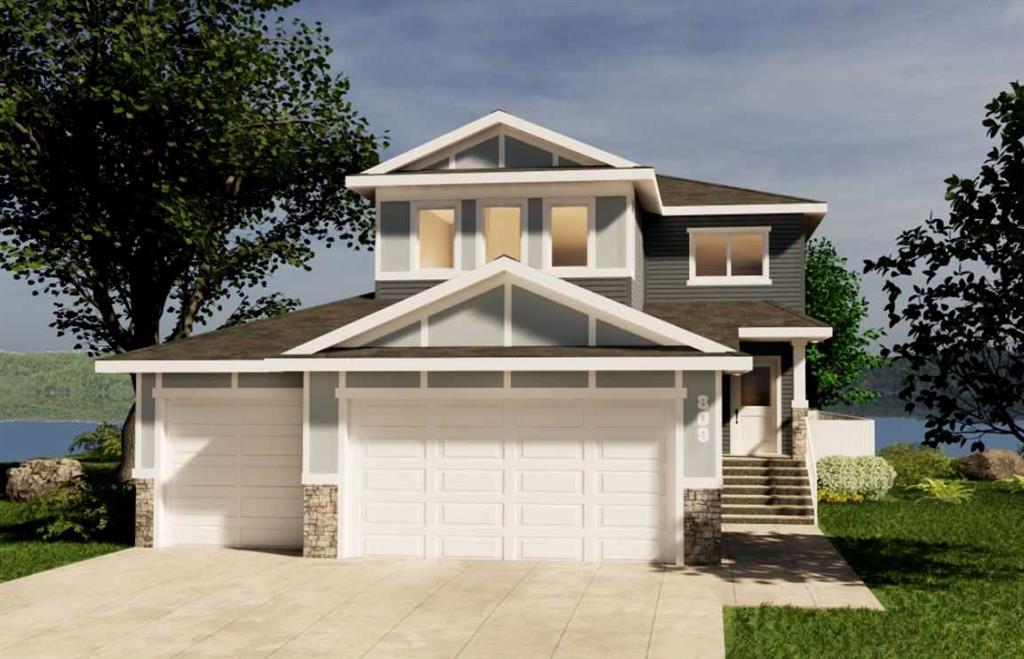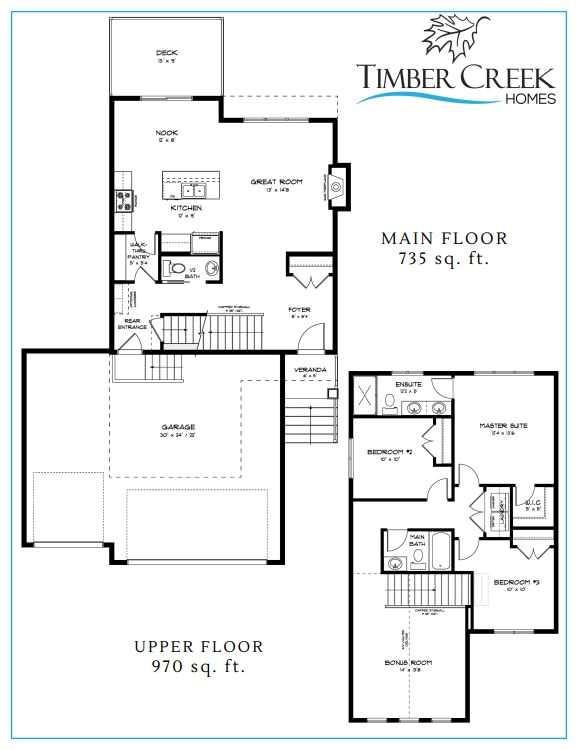

1611 Monteith Drive SE Drive
High River
Update on 2023-07-04 10:05:04 AM
$615,000
3
BEDROOMS
2 + 1
BATHROOMS
2140
SQUARE FEET
2014
YEAR BUILT
This charming detached home is located in the heart of High River, Alberta. With a spacious layout and modern finishes, this 3-bedroom, 2.5 - bathroom home is perfect for families or couples looking for a comfortable living space. The open concept main floor features a bright and airy living room, a gourmet kitchen with stainless steel appliances, and a dining area that leads out to the backyard patio. The second floor boasts a master bedroom with a walk-in closet and ensuite bathroom, as well as two additional bedrooms and a full bathroom. Outside, the fully fenced backyard offers plenty of space for outdoor entertaining and gardening. The attached garage provides convenient parking and storage space. Located in a quiet and friendly neighborhood, this home is close to schools, parks, and amenities. Don't miss out on this fantastic opportunity to own a beautiful detached home in High River.
| COMMUNITY | Monteith |
| TYPE | Residential |
| STYLE | TSTOR |
| YEAR BUILT | 2014 |
| SQUARE FOOTAGE | 2139.8 |
| BEDROOMS | 3 |
| BATHROOMS | 3 |
| BASEMENT | Full Basement, UFinished |
| FEATURES |
| GARAGE | 1 |
| PARKING | DBAttached |
| ROOF | Asphalt Shingle |
| LOT SQFT | 547 |
| ROOMS | DIMENSIONS (m) | LEVEL |
|---|---|---|
| Master Bedroom | 5.54 x 3.66 | |
| Second Bedroom | 4.27 x 2.84 | |
| Third Bedroom | 4.27 x 2.84 | |
| Dining Room | ||
| Family Room | ||
| Kitchen | ||
| Living Room |
INTERIOR
None, Forced Air, Gas
EXTERIOR
Back Yard
Broker
eXp Realty
Agent




































































